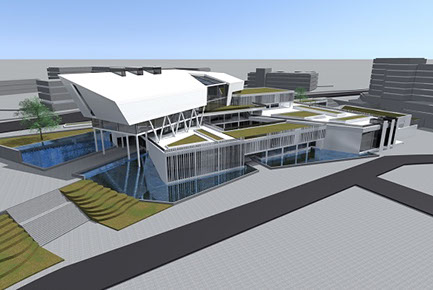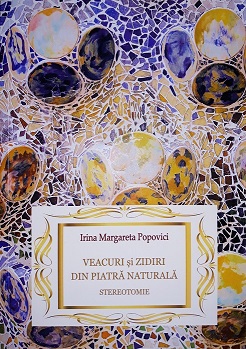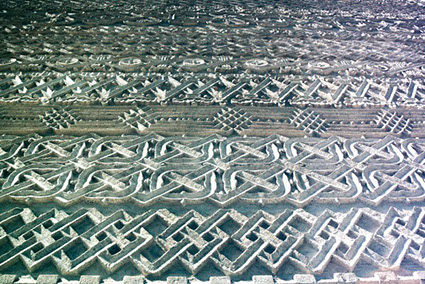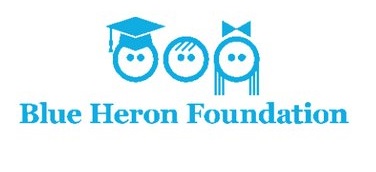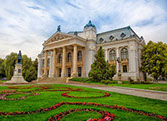
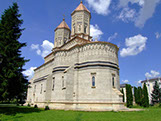

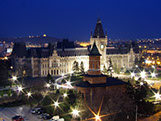
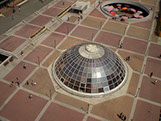

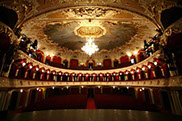
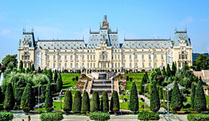
Architecture Projects
ARCHITECTURE PROJECT EXHIBITION
The 42nd Congress of the
American Romanian Academy of Arts and Sciences
Pasilor Pierduti Hall
“Gh. Asachi“ Tehnical University
Copou, Iasi, Romania
26-29 August, 2018
EXHIBITION OF ARCHITECTURE PROJECTS
By the Students in Architecture at the “Gh. Asachi” Technical University
Exhibition Coordinator
Architect Daniel Visan, Projects Leader, “Gh. Asachi” Technical University
The Faculty of Architecture “G.M. Cantacuzino“ from “Gh. Asachi“ Technical University from Iasi presents an exibition consisting of the projects created by the students from various years. From projects specific to the first years of study to diploma projects or projects of graduation, the exhibition illustrates the development in the complexity of the themes and sites chosen by the students.
2nd Year: Competition „House“
Simona Ciosnar, Monica Zavate – Residential buildings with low height regime
3rd Year: Residential Buildings with low height regime
Daniel Movila Daniel, Anca Spinu – Bohemian no. 33 – Rezidenta Iasi
Schwab Diana – Kindergarten
6th Year –Diploma Projects
Tudor Nicolae Arnautu – Co-working hub - Brasov, Romania
Anca Budau – Center for personal and artistic development for young people, Bacau, Romania
Andreea Felciuc – Virtual Art Center, Seoul, Korea
Laura Finkelstein – Cultural Center, Sighisoara, Romania
Alexandru Visan – Arts Performance Center
Anca Budau, 6th year
Center for personal and artistic development for young people, Bacau, Romania
Irina Margareta Popovici’s book:
"Ages and Buildings of Natural Stone – Stereotomy”
The book of architect Irina Margareta Popovici, "Ages and Buildings of Natural Stone – Stereotomy," published by Agir Publishing House in December 2017, is an original and interesting work on the subject of stereotomy science. Stereotomy was taught in the School of Architecture, following the French School model, but was abandoned as a subject after the Second World War. The author tries to bring it back to life. Based on her 40 years of activity in this field, she considers stereotomy a necessary area in the field of construction.
The book provides the minimum knowledge required for the execution of works of natural stone, as a whole structure or as decoration on a building, as well as for avoiding errors. The book also contains a brief history of important natural stone works, explained somewhat in the context of the evolution of architectural styles.
Understanding the concepts outlined in this book may be necessary to architects so that they give due weight to stone work right from the beginning of their study, giving them notions of how not to waste the material they have at their disposal and how to exploit it to the maximum. At the same time the material presented provides information on aesthetic elements as well as providing solutions to the principle of resistance.
In the same way, the knowledge given are useful to those working in the natural stone industry and on sites to ensure the optimal processing and installation of the pieces that make up the stone work.
At the same time, the general public can benefit from enhancing their knowledge about this field, since the book contains a history of the important works made in natural stone on the territory of Romania, as well as of Europe.
Detail of sculptural elements in natural stone on the façade of the Trei Ierarhi” Monastery”, Iasi Romania – example of stereotomy
